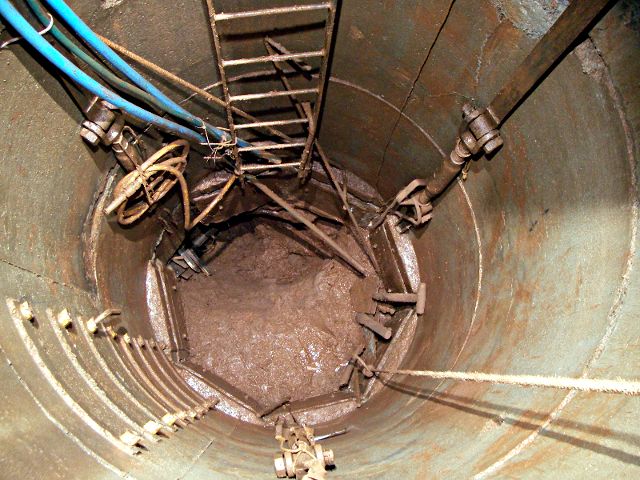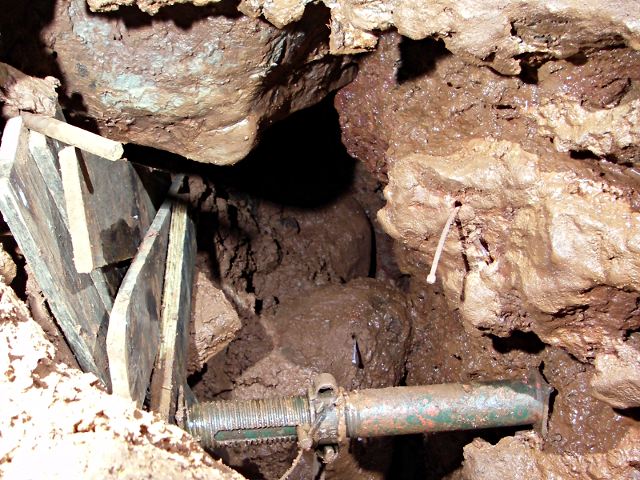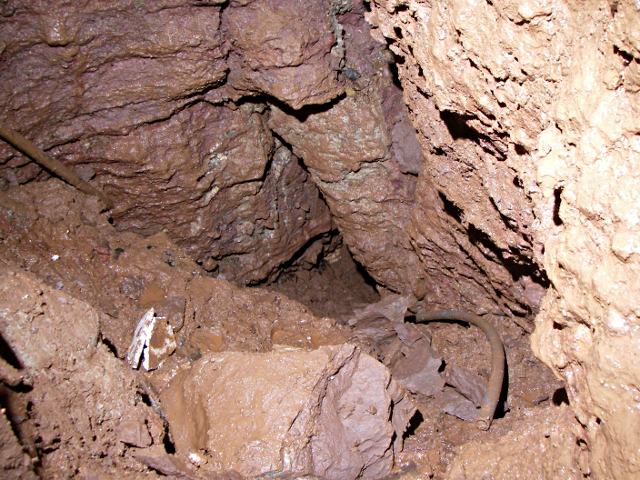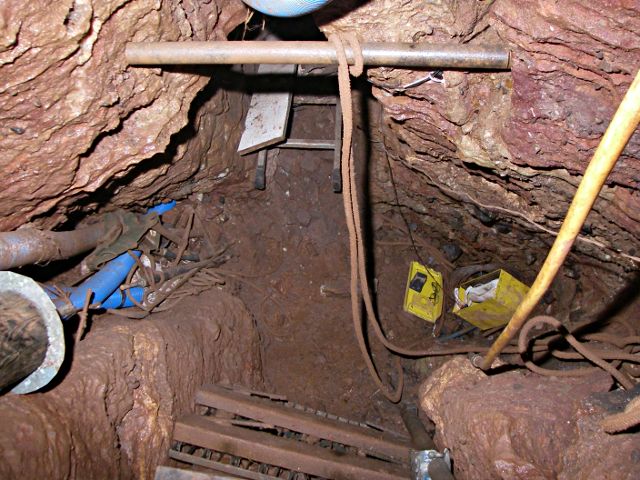Belfry Bulletin 545, 58(8), January 2013, p4-8
Progress! at Home Close Hole.
Part Three, April to December, 2011
Tony Audsley
"To prevent danger to the shovellers from rocks, which after being drawn up from so deep a shaft, fall down again, a little above the bottom of the shaft small rough sticks are placed close together on timbers, in such a way as to cover the whole space of the shaft except the ladder-way. A hole, however, is left in this structure near the footwall, which is kept open so that there may be one opening to the shaft from the bottom, that the buckets full of the materials which have been dug out may be drawn from the shaft through it by machines, and may be returned to the same place again empty; and so the shovellers and other workmen, as it were hiding beneath this structure, remain perfectly safe in the shaft".
Georgius Agricola, De Re Metallica, Book V. (1556)
"What a good idea, ought to have tried it".(T.A - 2011)
The first article about this site in BB 531 describes the initial JCB excavation, and installation of a concrete pipe shaft, all of which which took just a week. The next two articles in the series (BB 534 and BB 541) described work at the site to prepare for digging. This preparation took from August 2008 until April 2011 and gave rise to much mirth and merriment because of our apparent lack of progress.
The problem was that we had a ten tonne stack of concrete pipes bedded on fill which had the consistency of porridge. The whole stack was moving slowly down into the goo, the individual pipes were moving relative to one another and we needed to tunnel out at the bottom to get to the solid rock walls some distance away. To fix all this was very tedious. It took a certain amount of thought, a whole lot of effort, a bit of luck and an inordinately long time; but in the end it got fixed.
In BB 541, I mentioned four problems, (1) an unstable and fragile shaft, (2) Water, (3) A lot of spoil to be removed and (4) what to do about shoring when digging down. BB 541 dealt with items 1-3 and at the time I said that we would deal with number 4 when we got that far. Putting it off seemed the best way of dealing with it as some of the options seemed a little fraught.
By April 2011 we had worked out a way of getting a reinforced concrete 'elephant's foot' foundation under the bottom ring of the shaft and had even installed the first three segments of the planned octagon. By then, it seemed that the wobbly shaft problem was on the way to being cured and that no part of the structure was going to go wandering off on its own without asking permission, leastwise not in the immediate future. So what about problem number 4?
Well, plans for 'What To Do When We Start Digging (or WTDWWSD if you are fond of acronyms) had been bubbling to the surface in one form or another since August 2008. Each of these had been mulled over for a while and then thrown back into the pond. Some, thankfully, sank without trace, some surfaced again for reconsideration. Hindsight is a wonderful thing, we all have bags of it now, but back in those days it was foresight that we needed and we didn't have any of that. We were running on guesswork.
So, step back a little in time. The best that the guesswork gave us in the early stages of the dig was that the shaft was sitting in a rift-like feature which extended maybe 6 metres to the east. We had a rock wall to the north and hopefully a similar wall to the south, although if this existed, it was rather further from the shaft than we would have liked. Given all this, we considered a few (rather foolish) options. Firstly to tunnel out to the south, find the rock wall and put in a beam from there to the north wall. This would act as a support for the shaft and act as the top beam for some sort of shoring as we excavated downwards.
What sort of shoring? Well, a vertical wall was a possibility, holding back the material to the east; but the known cave was 100 metres below and that's a lot of shoring to put in. Years ago, we had excavated a similar sized rift and installed timber shoring. It had taken 8 years to excavate and shore not quite 25 metres, so 100 metres would take, ... erm, ... 32 years, which would make me, ... err, ... too old.
Another possibility after the installation of the cross beam was then to start tunnelling under it to the east casting concrete beams one after another as we went along, rather in the manner of an inverted staircase. Initially, this would have been difficult, but not impossible as the fill visible in the original pit was largely angular blocks which would tend to bind together. This system would require much less shoring as once the six metres of roof had been secured, all that remained was to dig down; no more shoring. As ideas go, this was better than idea number 1, but that is not saying very much.
The main problem was one of perception. I was looking at the site with the eyes of previous experience. You know the sort of thing; "when we were digging at xxx we did yyy, so that's the way to do it here". That's all very well, but the problem is that each site is unique and experience does not always help. It can even lead to blinkered vision, not good. Back in August 2008, when we were installing the concrete pipes, I had concentrated on the north wall (any good for drilling into for a foundation?), the "south wall" (is there one? - is it solid?) and finally, on the V-shaped section of yellow clays and angular blocks exposed on the east wall of the excavation and on the ground above, which seemed to delineate the width and length of the buried rift.
This was all important stuff, but concentrating on it meant that the small feature at the west end of the excavation didn't impinge as much as it should have done. The top of this feature appeared as a small down-sloping tube full of wet goo, some sort of inlet perhaps. In any event, it was not visible for long, because there was a great rush to get the pipes in position and some back fill into the hole before everything started to collapse.
After the backfilling, there were lots of other things to concentrate on and it was not until some time later that the awesome stupidity of ideas one and two became clear. Something better was needed. I started to look through the photographs taken of the original excavation; fortunately, there were LOTS of these. The photographs indicated that there might be a narrow rift-like structure at the western end of the original excavation, below the goo-filled tube. If we could force our way along this, we could then excavate a shaft some distance in and work our way down within the solid. The need for shoring would be dramatically reduced. The downside would be a dog-leg in the hauling shaft, but one can't have everything.
Zoom back now to May 2011. We were working at the bottom of the shaft, installing the elephant's foot foundation segment by segment. During the excavation for the last segment, in the south-west of the shaft, a narrow (ca 15cm wide) cleft appeared with dolomitic conglomerate on the right and what appeared to be a smooth mudstone wall on the left. This latter was likely to be a large boulder. If so, it needed to stay in place and we would have to work round it later. So we drilled holes into both walls, popped in some lengths of rebar, shuttered it and filled the void with concrete. That completed the foundation and we now had the possibility of being able to get out of the shaft and into the security of a smaller, friendly, solid rift some distance below.

The octagonal foundation in position
At the first opportunity, we excavated a small pit at the bottom of the shaft to get a better look at the rift. As we did this, a solid band of dolomitic conglomerate started to appear in the shaft wall to the right of the rift. Probing the rift itself revealed that the right-hand wall was reassuringly solid but the left-hand wall didn't look too good. In fact there didn't appear to be a wall on the left at all but, ever optimistic, we stuck in some pretend shoring and a little Acrow and kept on going for a bit. However, it soon became painfully obvious that pretend shoring was not going to be good enough and that the left-hand area needed a serious talking to.

Pretend shoring in the new rift
In order to work into the new rift, we needed to lower the entrance shaft further and this meant more concreting. However, from now on the concreting would be much easier. With uncharacteristic forethought, I had cast a couple of bolts into each segment of concrete in the foundation ring. This meant that lighter weight shuttering could now be used, with each new segment being bolted to the one above, a genuine 'creeping shutter'. This made life much easier as there was no longer any need for an Acrow prop in the cramped workspace. Moreover, there was not any worry about collapse from above, as each excavated section was roofed with reinforced concrete, solid as a BSH; luxury indeed.
It was, however, still a lengthy process, but we settled down into a routine of excavating/hauling in the morning, then installing the shutter and rebar, then having some lunch and then concreting in the afternoon. This became a fairly straightforward procedure. Even, dare I say it, a little boring. In this state, while sitting at the bottom of the shaft watching a loaded beer-keg kibble making its way slowly up to the surface, the mind tends to wander. I pondered several times on the subject of probabilities. More specifically, what would be the chance of a kibble of cross-section area X, falling at random down a shaft of cross-section area Y hitting a person of cross-section Z, rather than landing on the floor, area (X-Z). On one happy day, the winch-man introduced a tad of empiricism into this stale theorising, for when the kibble was about two thirds up the shaft, he stalled the winch engine. So far so good. He then released the brake. Not so good.
Fortunately, we were using a guide-cable for the kibble, installed partly to deal with this sort of eventuality but mainly to stop the kibble fouling the fixed ladder on the other side of the shaft. This guide-cable did remove some of the element of randomness, but the kibble still travelled in an arc on the way down and it was quite an interesting experience to watch it. Moral, use a guide-cable.
Which reminds me. Batstone - you still owe me a pint!
Slowly, we excavated and concreted the main shaft, adding another couple of metres to the shaft and installing altogether three more rings of reinforced concrete under the foundation ring. At the same time, we excavated into the rift and cast a mass of reinforced concrete on the left to form a decent wall. This process was repeated a couple more times as the floor was lowered. As we excavated into the rift it began to take on the form of a small chamber. The right wall was reassuringly solid and the left had enough reinforced concrete to keep it happy for a while.
The roof didn't look too good though. The mudstone boulder first seen in May 2011 hung over the entrance. This was held in place by the two short lengths of rebar I had drilled into it before concreting. A bit like a toffee apple it was held in place by its stick(s), it didn't seem to have any other support. Behind it was a big black boulder which shifted occasionally in its sleep. A couple of lengths of railway sleeper were put under this roof and held up with scaffold tubes supported in turn by the concrete wall on the left and three 22mm rebar pins drilled into the wall on the right. If it did nothing else, this structure hid the boulders from view and would let them sleep on undisturbed, a good thing.
By autumn 2011, the major concreting effort had been completed and work was concentrated on excavating the mixed fill in the rift-cum-chamber off the side of the entrance shaft. A difficult area to refer to as it was neither a rift nor was it a chamber. For a time it was referred to rather half-heartedly by me as the annex chamber, although this was not a satisfactory name and it didn't stick for long. Excavating at the back of this area revealed two small rifts, a slightly higher one headed north-west and a lower one headed more or less west.

The west-trending rift
These discoveries caused a noticeable increase in the rate of spoil removal and before long we had excavated to such a depth that we needed to install some semi-temporary shoring - a couple of metal grills pinned to the wall with short lengths of 12mm rebar. The west trending rift at the back of the chamber was found to lead to a tighter cross-rift with an even tighter drop at the junction. This drop looked like being a good candidate for THE WAY ON. With this, the cave had given us exactly what we were looking for. We had got away from the main shaft and its infill and we had got our descending shaft; it just needed a bit of enlarging. Extensive shoring was a thing of the past thank goodness.
The tight west trending rift was named Rough Diamond Rift, partly because of Tony Jarrat's memorable description of his caving mates as "nutters, characters, pissheads and selfless generous rough diamonds". Partly also because of the abrasive nature of its walls when first entered. The present walls, however, are quite exquisitely smooth, while the originals lie dumped somewhere on the spoil-heap.

Looking steeply down from the entrance shaft into the unnamed 'chamber'
Rough Diamond Rift is at the top of the photograph
As the end of the year approached we worked at enlarging Rough Diamond Rift and the cross-rift and the too-tight drop at the junction of the two. To help clear the fumes we installed ventilation piping coupled to an ancient 'Hoover Dustette' vacuum cleaner which had once belonged to my great aunt Barbara (she would not have approved of its use). Down below, the area round the cross-rift had a distinctly mineralised feel with some massive calcite crystals and traces of earthy deposits of manganese dioxide ('Wad'). We seemed to be working our way down a partly washed-out mineral vein.
Finally, in December, we put together a second hutment on the surface to act as necessary shelter for the surface workers. This was built on top of the spoil that had been tipped next to the original engine house / cement store.
The construction of this tea-room brings us to the end of the year and is as good a place as any to conclude this episode of the Home Close Saga.

27 December 2100: Jeff Price, Stuart Lindsay, Mike Wilson,
Roger Galloway, Annie Audsley and Alice Audsley
enjoying hot Gluhwein